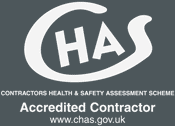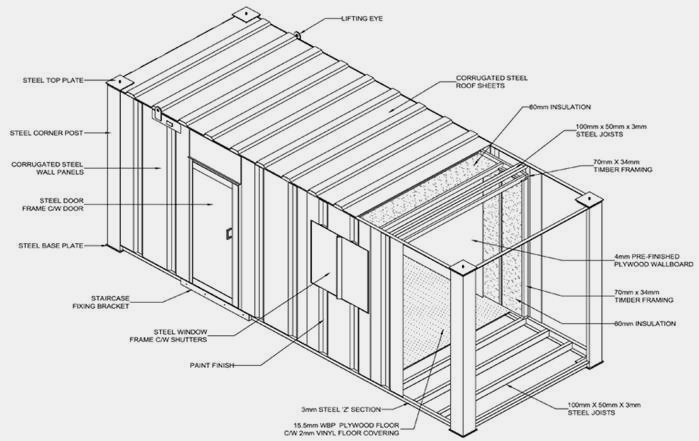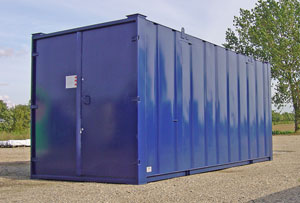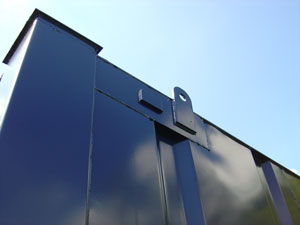home
about us
contact us
mailing list - subscribe
news
cabin/container hire
cabin/container sales
anti-vandal cabins
anti-vandal stores
steel mobile cabins
standard jackleg cabins
supreme jackleg cabins
re-conditioned cabins
toilet units
welfare cabins
modular buildings
flatpacked range
shipping containers
customised containers
containerised offices
chemical stores
plant & generator stores
diesel & water bowsers
transport
safety





Steel Anti-Vandal StoresThe basic building frame is formed from heavy gauge mild steel sections, each fully welded to form a rigid framework into which the wall panels, doors and windows are fitted. The base rail is a 3mm thick ‘z’ section, which is fully welded into the corner posts. The floor joists are welded inside the base rail at 406mm centres to form the floor frame. The corner posts support the 50mm x 10mm flat bar. This runs around the top of the wall panels to form a rigid section onto which the roof panels are fitted. Reinforcing sections are welded inside the flat bar both across the unit width and also longitudinally to complete the framework. This section sits underneath the roof panels to provide additional support to help prevent roof damage and improve water drainage. The frame is completed by 6mm plates, which are welded to the base and top of the corners. These are fitted with a basic hole and pin to provide a positive location when the units are double stacked.
|
|
|
|
 |
|
Portable Space Ltd - Red House Office, Bacton, Stowmarket, Suffolk. IP14 4SB
Tel: 01449 782123 Email: pcs@portablespace.co.uk




