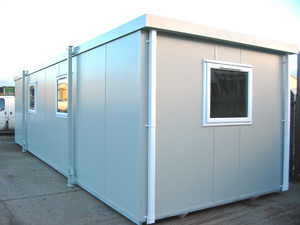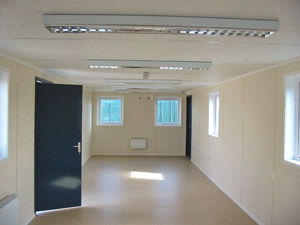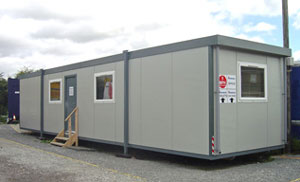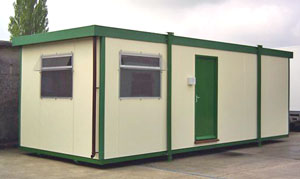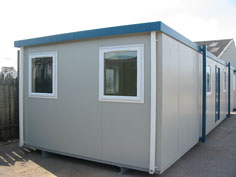Supreme Jackleg Cabins
download printable PDF version 
Structural Design
The structure is designed and constructed in accordance with the following standards and technical references:-
1. BS5268 Part 2 ‘Structural Use of Timber’
2. CP3 Chap. V Part 2 ‘Wind Loads’
3. BS6399 Part 1 ‘Design Loads for Buildings’
4. BS 648 ‘Dead Loads’
5. Timber Designers Manual ‘Ozelton & Baird’
Imposed Loadings
Floor - 2.5kN/m2
Roof – 0.75 kN/m2
Design Wind Speed
46 m/s, at single storey level only.
Fire Rating
· External face of walls - Class 3 surface spread of flame.
· Internal face of walls and ceiling - Class 0 surface spread of flame.
· 30min Integrity Stability protection.
Insulation Values
Walls ‘U’= 0.58w/m2k
Roof ‘U’= 0.56w/m2k
Floor ‘U’= 0.52w/m2k
Internal Ceiling height
2225mm (7’ 4”)
Floor
38 x 125mm GS grade timber floor joists, fixed to 50 x 100 timber skids and 45 x 125 rebated timber side plates, to which 18mm V313 T&G moisture resistant chipboard is glued and nailed to the timber joists to give a level floor deck ready to receive sheet vinyl floor covering Marleyflor plus “Seal Grey”. The floor is insulated with a single layer of floortherm foil thermal insulation.
Walls
Framework & External Finish
70 x 34 timber stud framework clad with 9mm W.B.P plywood to form a stressed skin construction. The external skin is coated with pigmented co-polymer resin re-enforced with man made fibres and small natural rock granules to provide an attractive yet durable exterior finish.
Internal Lining
· 12.7mm Cream vinyl faced pre-finished plasterboard is fixed directly to the timber wall framing; joints being capped with special PVC ‘H’ sections.
Skirting and Cornice
· 45 x 10mm timber half round skirting and top cornice. Finished in a white gloss paint
Roof – Soffit type construction (Design, Deck & Finish)
The roof comprises 38 x 125mm softwood roof joists chamfered to 100mm at ends to create a dual fall each way from mid span.The joists are at 400mm centres. A roof deck of 12mm Stirling Board (orientated strand
board, OSB) Agrement Board Certificate No. 88/2057 is fixed to the joists. A single layer Marley rubberised blanket is bonded to the roof deck and lapped behind the timber fascia. The roof is drained via fallpipe outlets at each soffit end of the roof.
Internal Ceiling Finish
· 12.7mm White ‘Plaster’ vinyl faced pre-finished plasterboard is fixed with Polytop ring shank nails directly to the timber roof joists; joints being capped with special PVC ‘H’ sections.
· 60mm Fibreglass insulation quilt is fitted between the roof joists to help reduce heat loss.
External doors
External door frames are of good joinery quality softwood timber with hardwood cills and galvanised threshold bars; finished with one coat of oil bound primer, undercoat and gloss. External doors are solid core paint grade type hung on 3No. 100mm steel butt hinges.
Internal Doors
Internal door casings are white timber frames and stop laths with white painted architrave’s. Internal doors are pre-finished Sapele type hung on 2No. 75mm loose pin butt hinges.
Windows
Single glazed System 1 Aluminium framed top opening vent windows glazed in 4mm float glass with neoprene glazing gaskets. Standard size 1184mm W x 914mm D. Window linings are white painted plywood with white half round timber surrounds.
Electrics
A single phase consumer unit is fitted close by the external door (see drawing for exact location) for one connection to be made to the new building. This connection should be carried out by either the local electricity board or a competent local electrician. Your Jackleg Unit will arrive direct from the factory complete with lighting, heating and power fitting, with circuitry, protected by MCB’s. All units are pre-tested in accordance with current regulations and have written certification.
Lighting and Power Points.
Heating is by means of individually controlled 2Kw convector heaters with timers.
|








